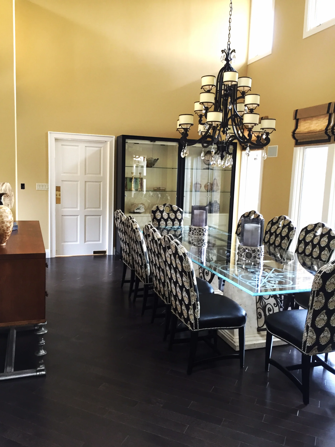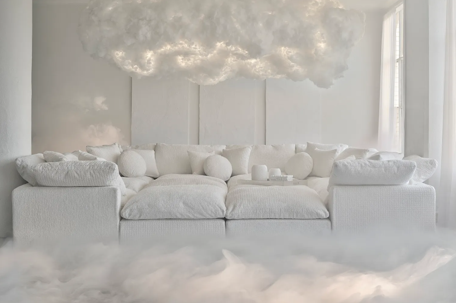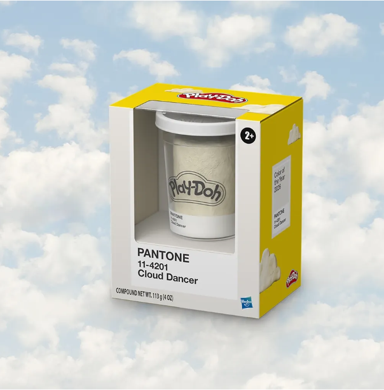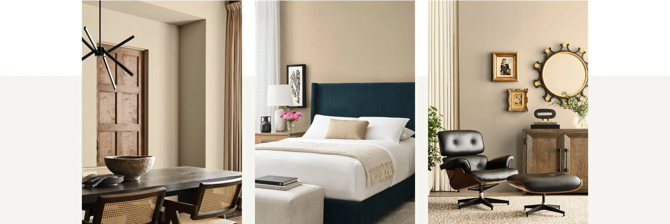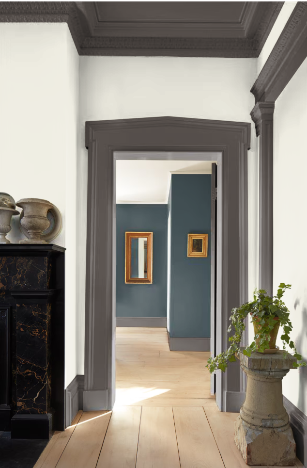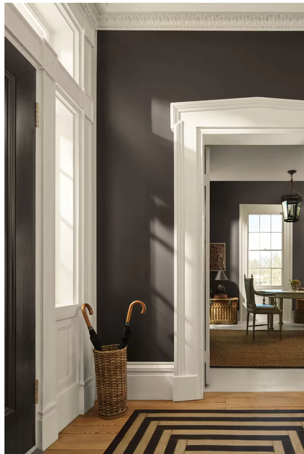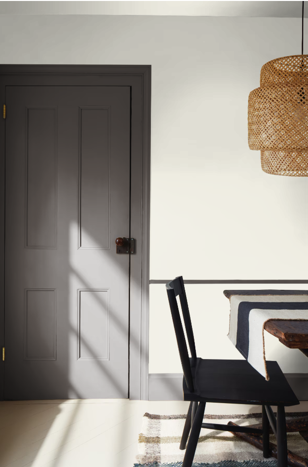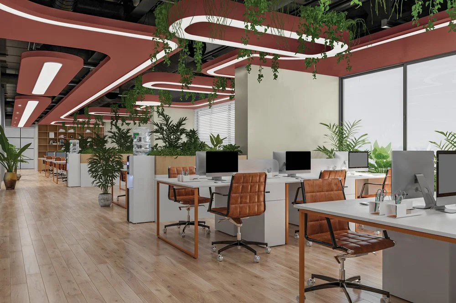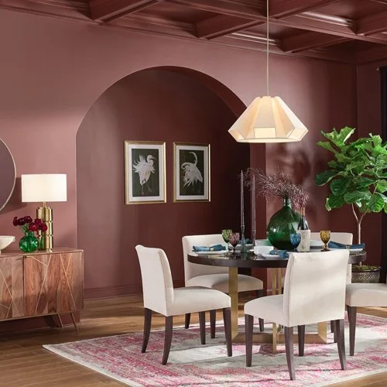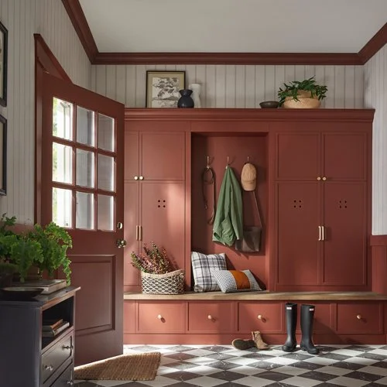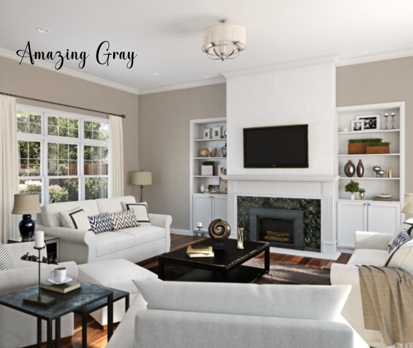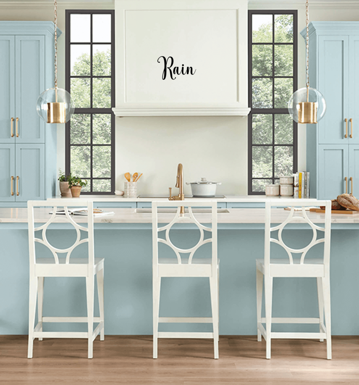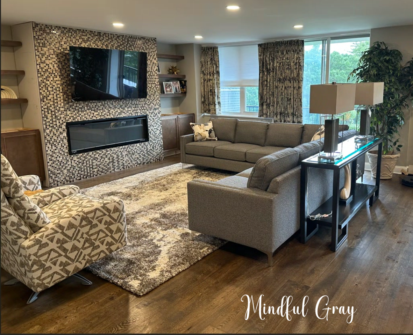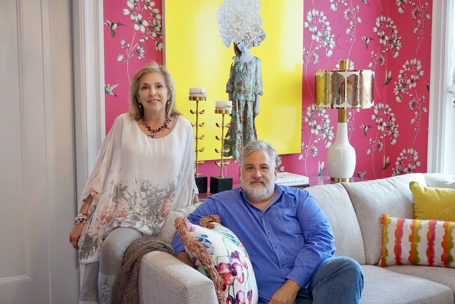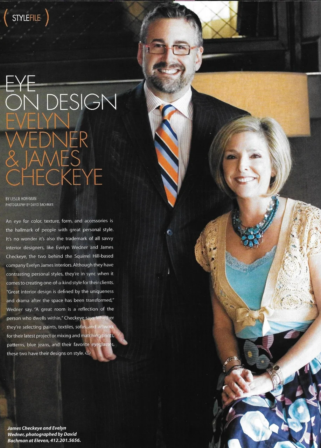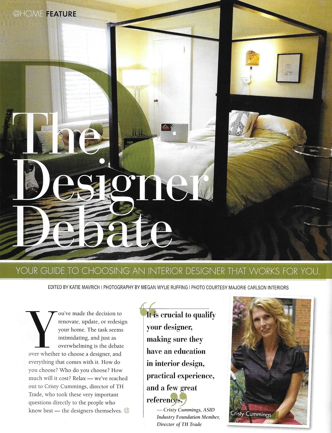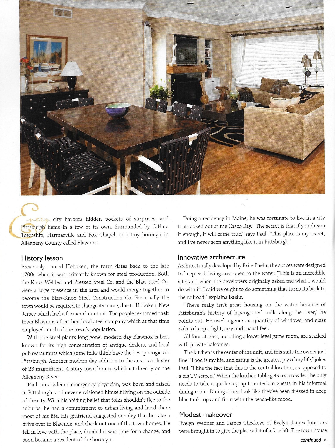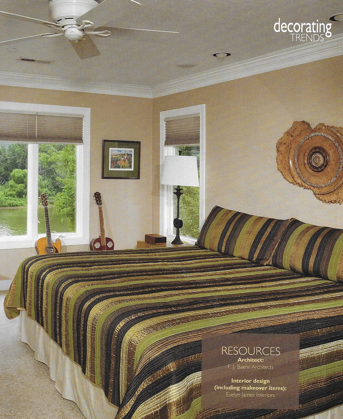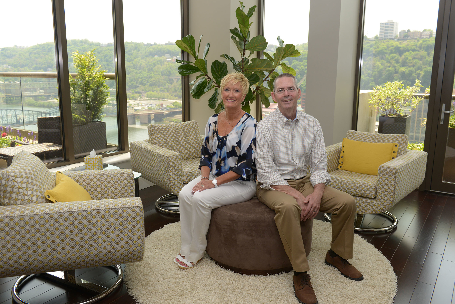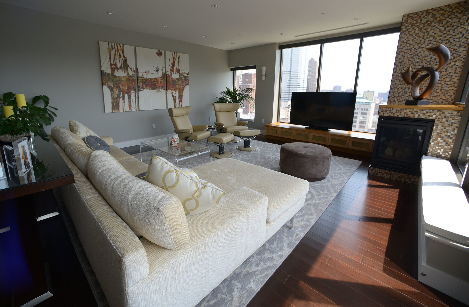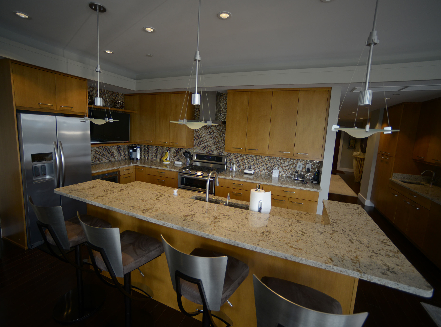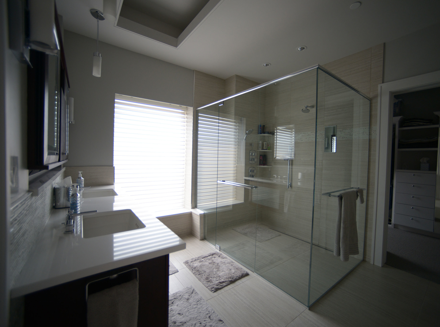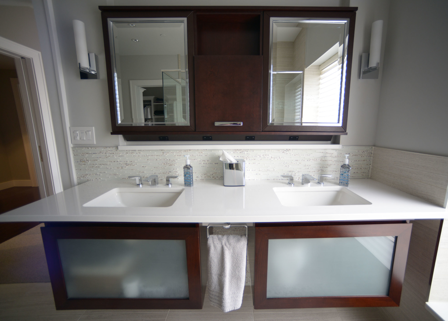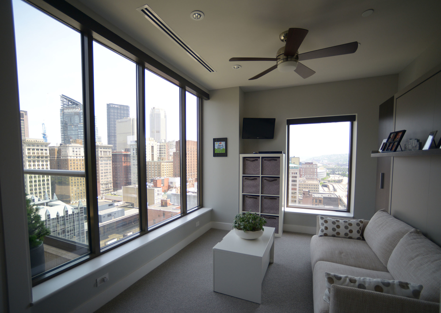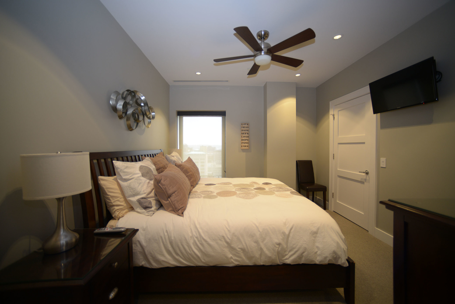By Kevin Kirkland / Pittsburgh Post-Gazette
Everyone loves the views from Debbie and Rick Peterson's condo in 151 First Side, especially their young grandsons visiting from North Carolina.
"When they leave, every window has fingerprints and nose prints on it," she said, laughing.
That's understandable. On one side, their double unit on the 18th floor offers views up and down the Monongahela River, including a half-dozen bridges, the Gateway Clipper fleet, Highmark Stadium and Station Square across the river. On the city side, you can see PPG Place, Market Square, even fireworks over by PNC Park on the North Side.
The bird's-eye vantage point has given the Petersons a new appreciation for Downtown buildings.
"You can really see the architecture from up here, the top parts of buildings you can't see from the ground," Ms. Peterson said.
And the views inside aren't bad either. Modern furniture and a neutral color palette make for a sleek, comfortable living space that complements rather than competes with the panoramic views on three sides. It's hard to believe it was just raw space when the couple bought the two units less than three years ago. Originally from Corry, Pa., they rented an apartment on the North Shore for 2 1/2 years after Mr. Peterson opened an office in the North Hills to run businesses here and in Erie.
"I grew up in the country," his wife said. "I wanted to be a city slicker."
Developer Ralph Falbo, a friend, convinced them to take a look at his condominiums on Fort Pitt Boulevard. It was love at First Side, er sight.
"We wanted balconies. We wanted to be able to grill," Ms. Peterson said.
They got both. They call their balcony overlooking the Mon the front terrace.
"We love the balcony. Every nice night we sit out there. We have dinner at a high table," she said.
Tall planters hold a changing array of colorful flowers planted and tended by neighbor Libby Milsak. Recently, it was yellow begonias, purple salvia, pansies, yellow acorus grass and redtwig dogwoods. Orange lilies and hellebores had just finished blooming. Ms. Milsak comes up with new combinations for summer and fall.
Informal hedges fill the planters on the back terrace, which gets morning sun and has a larger table. The city side terrace is easily accessed from a guest bedroom and the family room, where Ms. Peterson displays signed memorabilia from the Pirates, Steelers and Penguins. She loves being able to walk to home games for all three teams, and to restaurants and stores Downtown.
The condo has four bedrooms, three full baths and about 3,200 square feet of space. Mystic Construction did the original floorplan, which Mr. Peterson then tweaked to maximize views and space. The Petersons chose some of the furniture -- they're particularly proud of the leather Ekornes Stressless chairs in the living room and the expandable Airport dining table by Calligaris, all from Perlora.
Evelyn James Interiors chose most of the other furnishings, the LED light fixtures, area rugs and the unique glass, wood and ceramic tile that covers the kitchen backsplash and surrounds the gas fireplace in the adjacent living room.
North Shore Kitchens made the maple cabinetry in the kitchen and master bedroom. Evelyn James principals Evelyn Wedner and James Checkeye would have chosen artwork, too, but the Petersons had other ideas.
They found a metal bridge wall sculpture at Levin Furniture and a large painting in the living room online. Its title is "Building Bridges."
It's beautiful but can't compete with the real thing across the room. Ms. Peterson admits to a fleeting worry that their home had too many windows on the first sunny day.
"What was I thinking? All of these windows -- Holy smoke!" she said.
Motorized shades were installed and she's never worried since. A few nose prints are a small price to pay for the reality show playing out below.
"Our grandsons spend hours watching the traffic," she said.
Kevin Kirkland: 412-263-1978 or kkirkland@post-gazette.com.
http://www.post-gazette.com/life/Distinction/2015/06/04/Rooms-with-a-view-First-Side-condo-puts-a-couple-on-top-of-a-thriving-city/stories/201506040008

